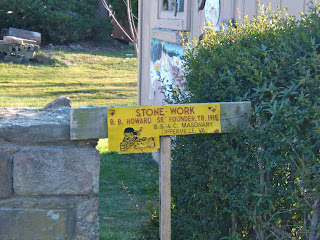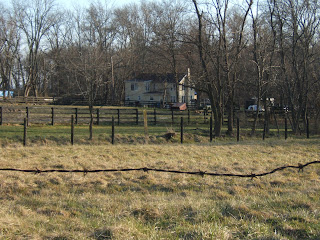The lots are irregularly shaped; the houses are modest but lovely. It's very, very quiet here.... and, at night, very dark. On a clear night, the sky is peppered with stars that you never see in cities and suburbs.
There's a startling disparity between the Willisville homes and their close neighbors. The property adjoining the easternmost Willisville structure (an 1890s folk Victorian, valued by Zillow.com at $285,000) is a horse farm and luxury home, valued by Zillow.com at $1.8 million. (It was last sold in 2007 for even more--$4.7 million.) I don't have documentation to support this, but I'm certain that the horse farm/mansion has had indoor plumbing from the very start. [4] I'm merely noting the disparity; you may draw your own conclusions about it.
This Willisville post is a work in progress. As I do further research, I'll update it. If you have any information about this historic community, please add it in the comments.
(Click the pictures to view larger versions.)
The house encapsulates the cabin owned by Heuson Willis, founder of the community. The original cabin dates to 1840; the style is vernacular. I'm told that this was originally the front entrance; the current owner is remodeling it. [3]
You can see that a door has been uncovered, in the remodeling process.
Another view of the same structure.
This is the wall just on the other side of what was originally the front side of the cabin. This photo shows very well the original logs. (The stone portion in the middle is more recent; somewhere along the line, an owner decided to cover up the old fireplace.)
Close-up of original wall and newer alteration.
Grapevines in the yard of the old Heuson cabin.
A second-generation stone mason's house. According to the architectural survey, the style is neo-colonial and the house was built in 1956.[3]
Stone masonry business. A good choice, since there are many stone houses and stone walls in this part of the county.
Folk art, on the side of a shed. Painted with oils, on tin.
Looking west, toward an 1890 late-Victorian house.
This was originally a one-room schoolhouse; it's now a home. The resident dog isn't too sure about us. The structure was built in 1921, revised in 1934, and revised again in 1960. [3]
Long driveway to a house and tract of land.
Good fences make good neighbors.
Old hand pump, now retired.
Some of the homes, like this one, have a stucco exterior. This one has recently been renovated. It's a bungalow, circa 1920.
A well, camouflaged by brush. (Remember, in this community, until a few years ago the only water source was the wells.)
A well, camouflaged by brush. (Remember, in this community, until a few years ago the only water source was the wells.)
The long, straight, and bumpy road.
This house is late-Victorian style, circa 1890. [3]
Side view of the same house.
This house doesn't appear to be occupied, and it's in need of major repairs. The front entry looks to be in good shape, but the roof has holes on the front and side. The house itself is colonial revival, and it dates to 1925, with later additions. [3]
This is the side view of the same house, from which you can see more clearly the damage.
Here is the church: Willisville United Methodist Church.
.... and here is the steeple.
The church has roughly a dozen parishioners. (It's a Saturday, so there was no service going on at this time.) To the right of the window is a sign saying "Radical Hospitality."
Cornerstone at the Willisville United Methodist Church.
Notes
[1], [2] http://articles.chicagotribune.com/2006-03-10/news/0603100173_1_outhouse-indoor-plumbing-bathroom
[3]African American Architectural Surveys by Address, in the collection of the Leesburg Library, Balch branch, April 2009
[4] www.zillow.com, accessed on May 25, 2013
Copyright 2013. All rights reserved.

























No comments:
Post a Comment